HIEMC provides improvement in work efficiency and result of high quality by executing BIM designing based on the design ability of the abundance technical skills and integrated design of MEP & fire protection. The various Database generated during the execution of designing is built up as Information system on the basis of the standards of clients, and design process is realized to enable 4D (process management) and 5D (BOQ) works. In addition, we provide engineering services to optimize building management by utilizing database necessary for maintenance and to enable highly efficient operation.
SERVICES
Building Infomation Modeling
BIM Design Process
-
Conceptual
Design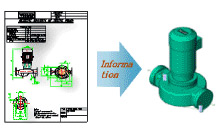
Building Design Data
- · Work Scope Consultation
- · BIM Modeling Settings : MEP Template
- · Utilizing range of BIM application consultation : Interference checking, Process management(4D), BOQ(5D)
- · Family Fabrication Plan: List of planned equipment
-
Schematic
Design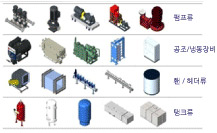
Family Fabrication and Key point area Review
- · Family Fabrication : Design criteria, Fabrication scheme, Information Input range, Determining a level of detail
- · The main MEP part of a review space : Equipment layout in the machcnical room and AHU room / duct and piping layout in shaft
-
Design
Development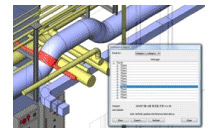
3D Modeling - 1
- · MEP Modeling work : HVAC piping plan, plumbing and sanitary piping plan, HVAC duct plan, Equipment layout in the mechanical, room and AHU room
- · Equipment schedule work
- · Constructability review utilizing 3D design review solution
-
Construction
Design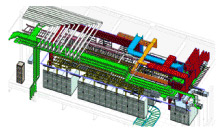
3D Modeling - 2 /
Extract Accomplishments- · Creating the various enlarged drawing : Mechanical room, AHU room and toilet
- · Creating 2D drawings for submission : Appending Tag, Schedule extraction
- · Extraction of the 3D View and video for the understanding of the drawings
- · Create 2D drawings for submission by extracting a view and placing sheet
BIM Engineering Service
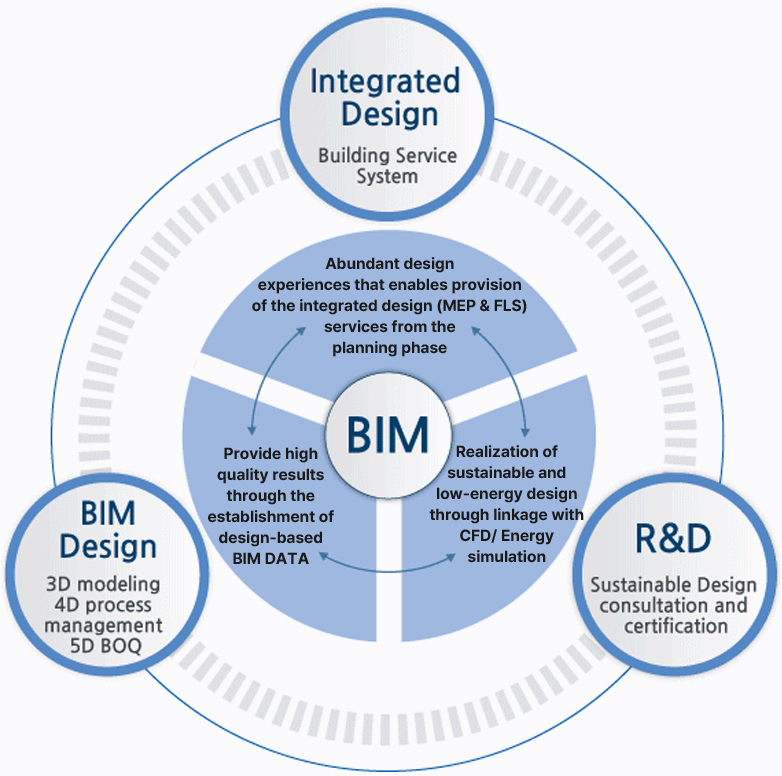
Projects
-
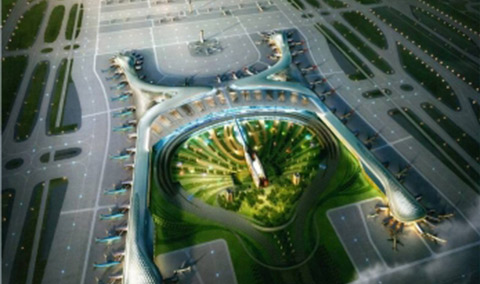
INCHEON AIRPORT 2ST PASSENGER TERMINAL
- · YEAR : 2011
- · LOCATION : INCHEON
- · SIZE : B2F, 3F
-
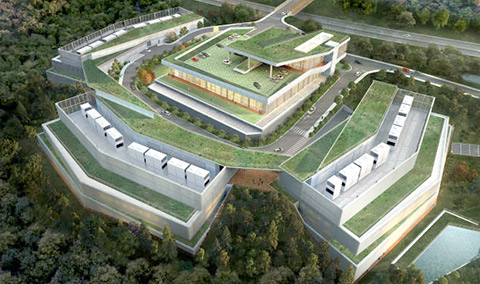
NAVER DATACENTER
- · YEAR: 2011
- · LOCATION : GANGWON
-
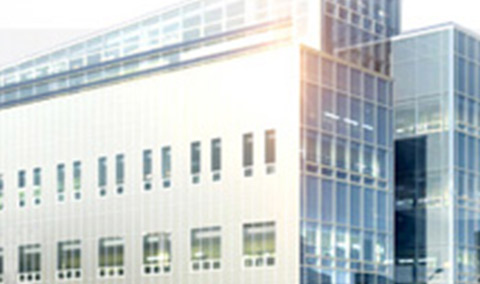
POSCO Green Building
- · YEAR : 2012
- · LOCATION : INCHEON
- · SIZE : B1F,4F

